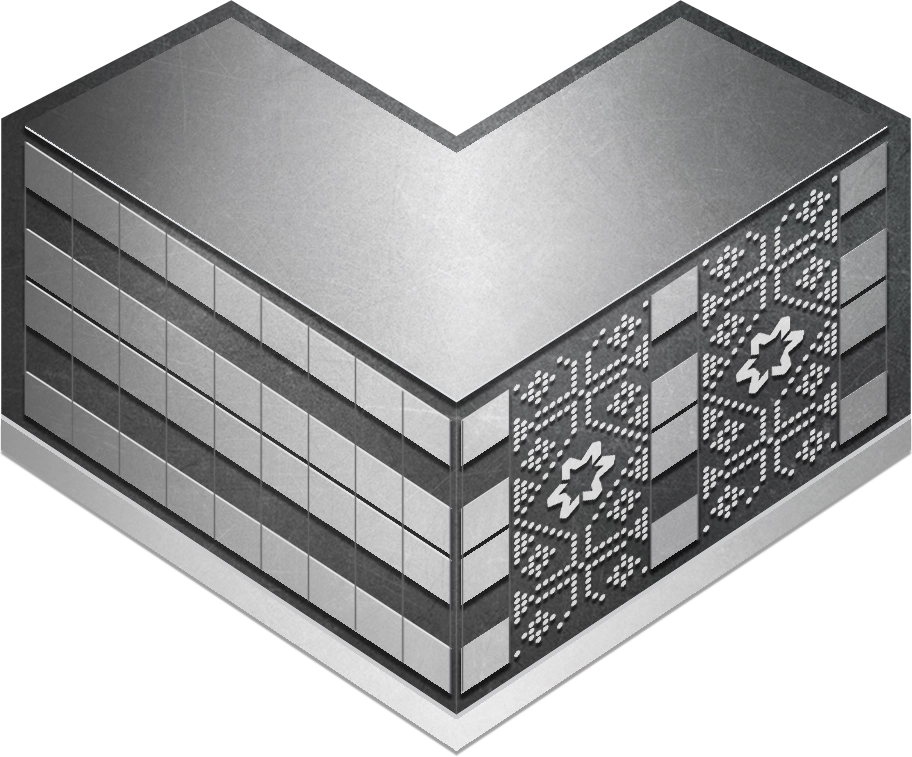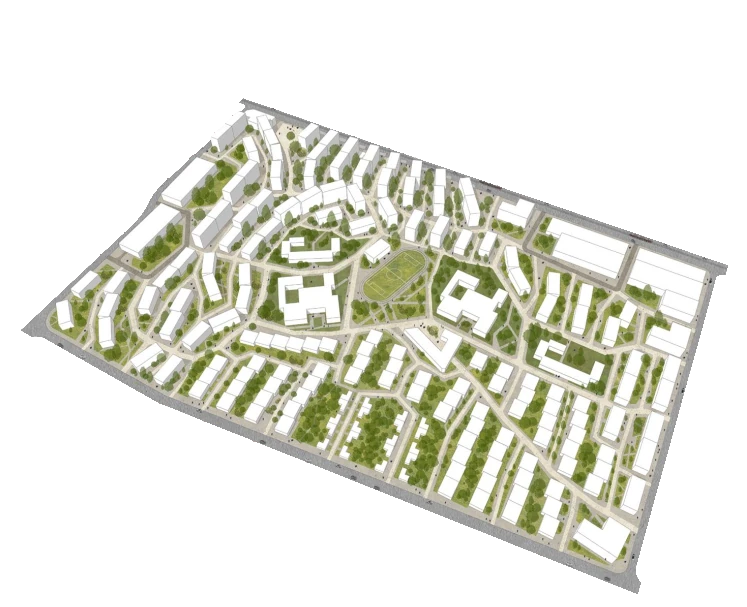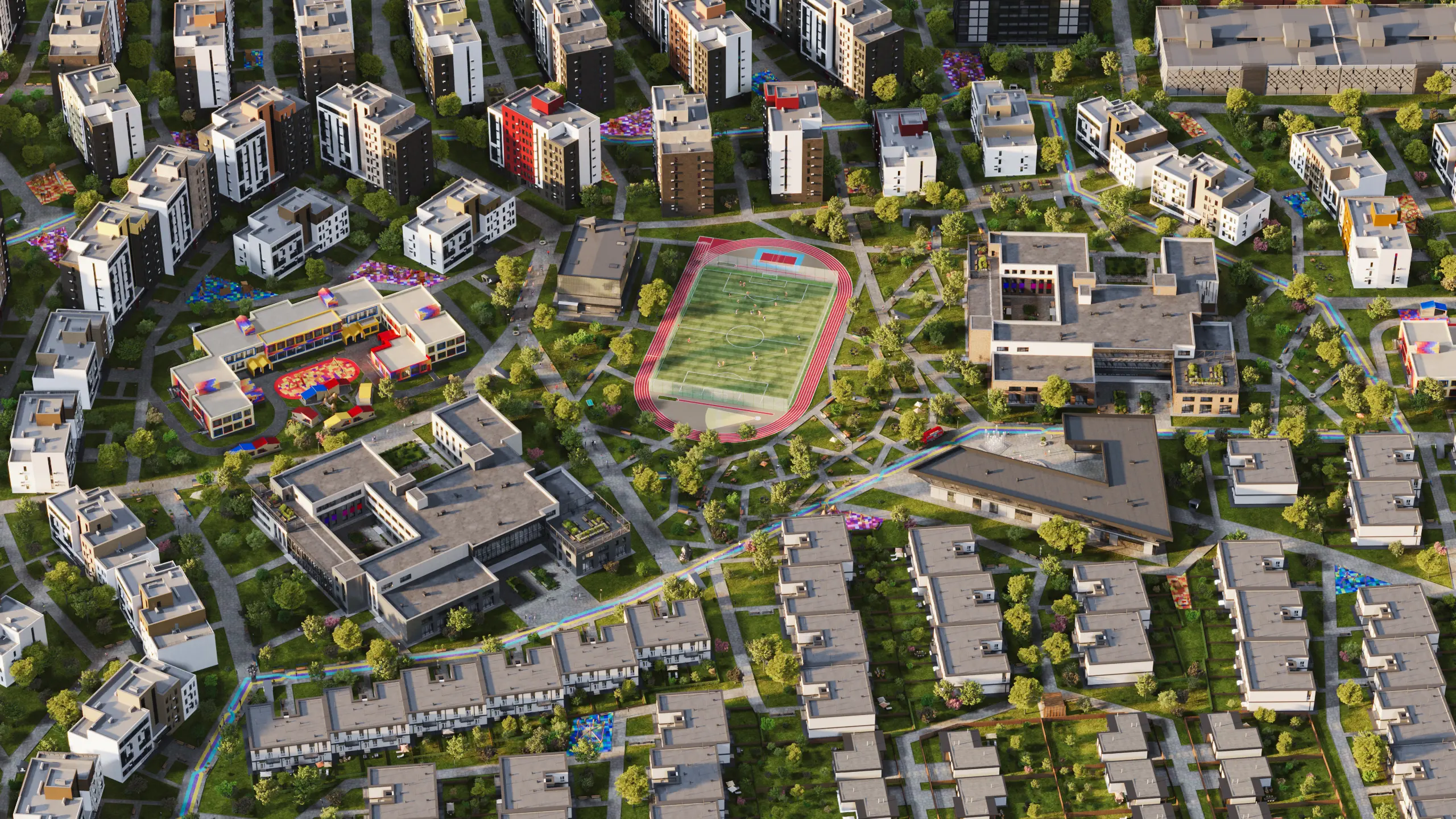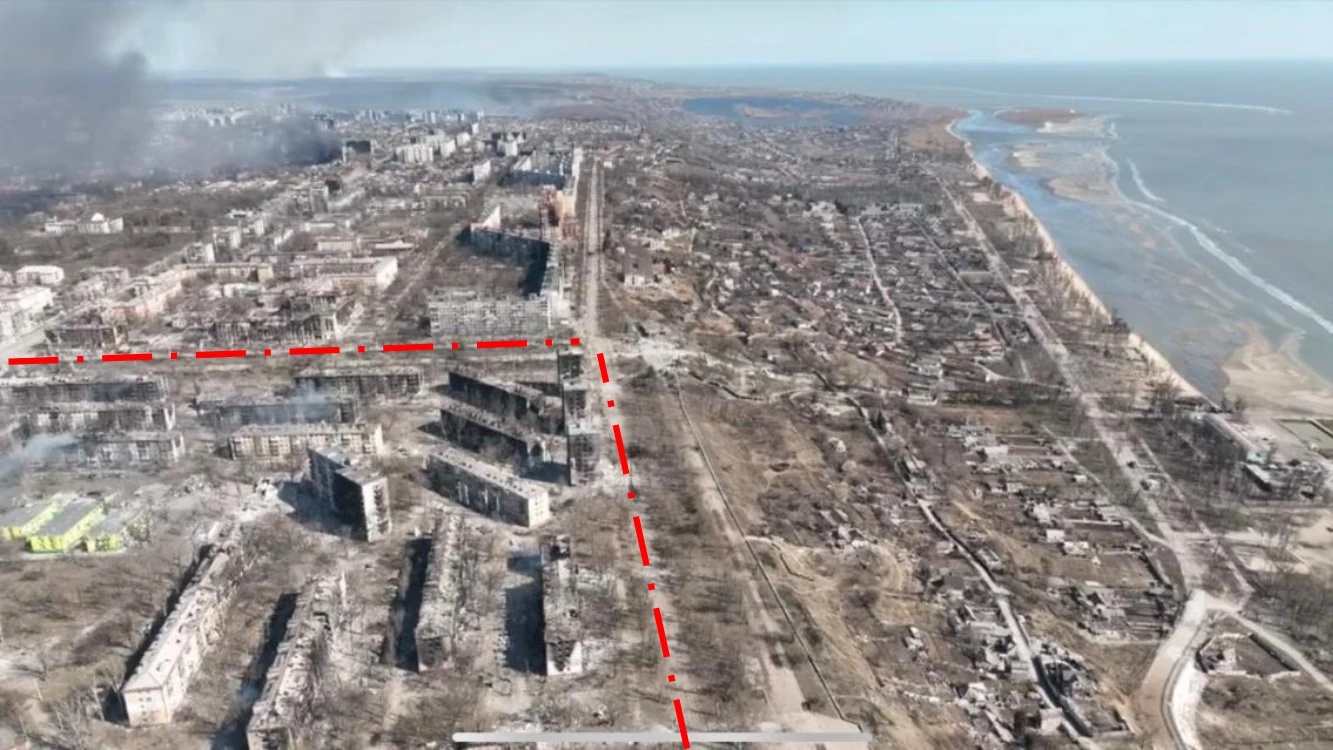- Construction technology – steel frame, module and platform
- The area of the plot – 34,5 hectares
- Quarter population – 10 000 persons
- Social infrastructure – 2 school, 2 kindergarten, 1 outpatient clinic
- Infrastructure – sports complex, shopping center, hotel
- Safety infrastructure – 49 shelters
- Energy efficiency class not lower than C
Human centrism
"Staleva Mriia Mariupol" - the concept of a modern quarter in the Left Bank district of the city, designed according to the "city of 15 minutes" principle. Residential, social and infrastructural buildings for 10,000 future residents are located on an area of 35 ha.
"Weaving of Life Lines" takes into account the needs of all segments of the population and will allow everyone to comfortably live, work and rest in it. The quarter has a central avenue, children's and sports grounds, quiet recreation areas and public gardens, creating a barrier-free environment for visitors.
The quarter is unfolded and cascaded towards the sea, with a gradual decrease in height from eight stories to single-story buildings, giving the maximum number of apartments coastal views and letting fresh sea air into the quarter.
Underground shelters for all residents within three minutes, electronic charging stations, drinking water tanks ensure the autonomy of the quarter.
On the central square there is an administrative complex for the community and the quarter management office.




