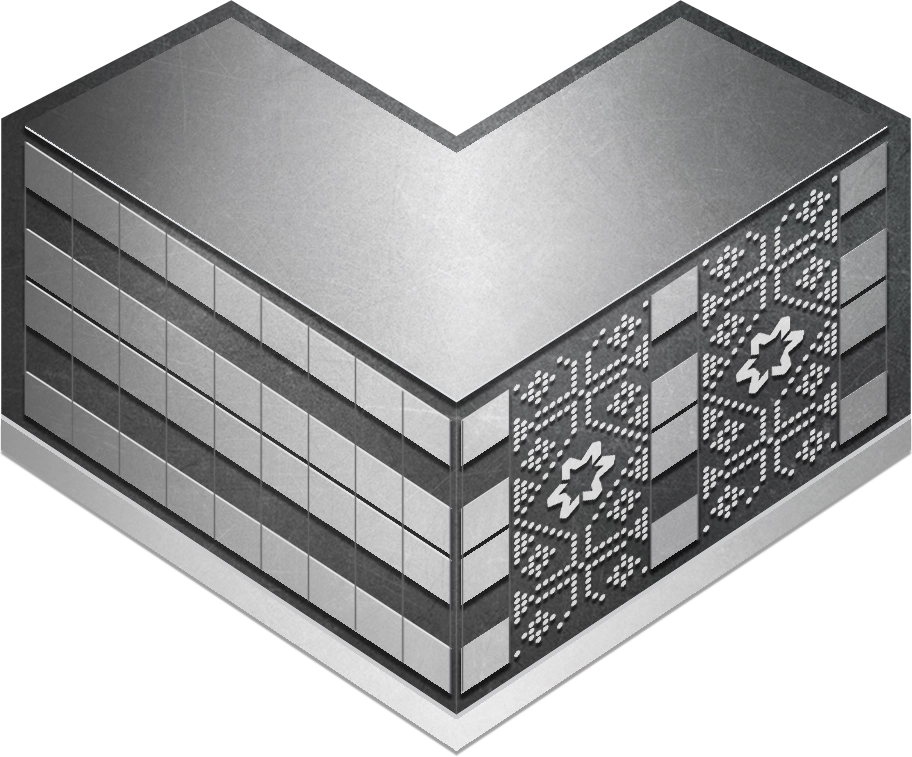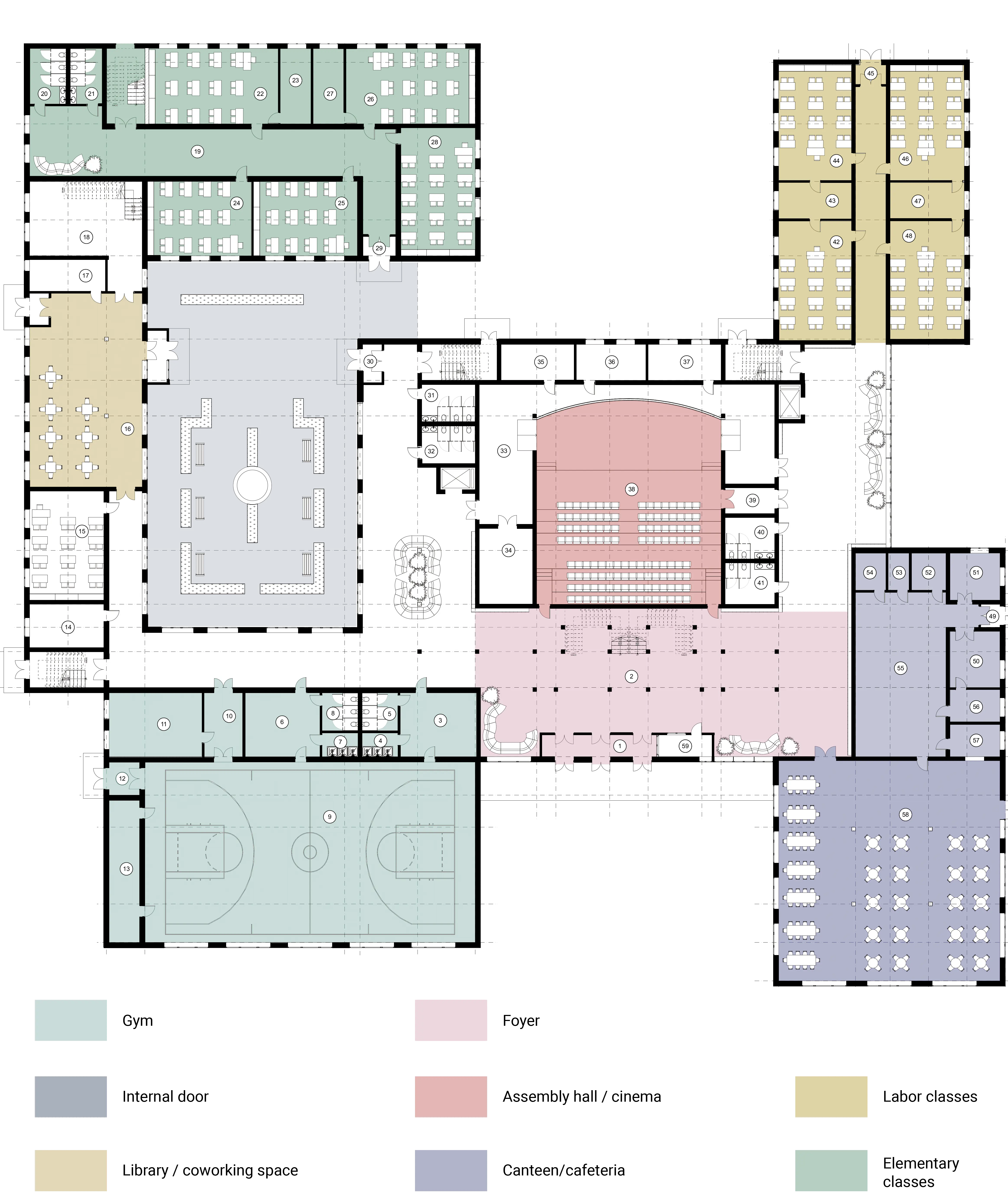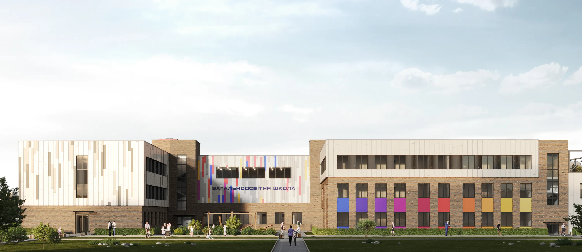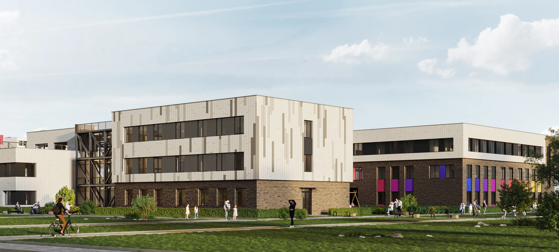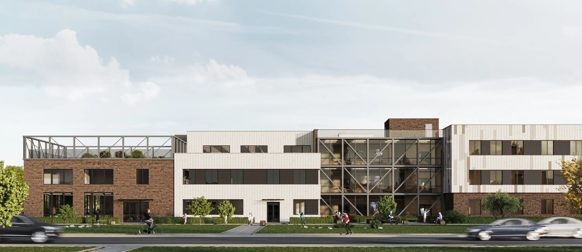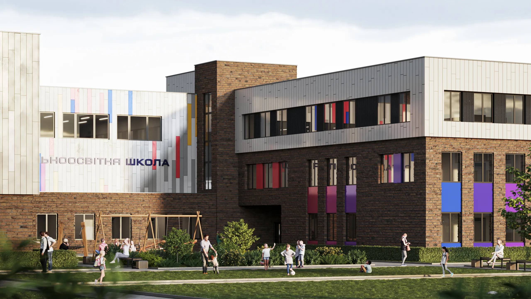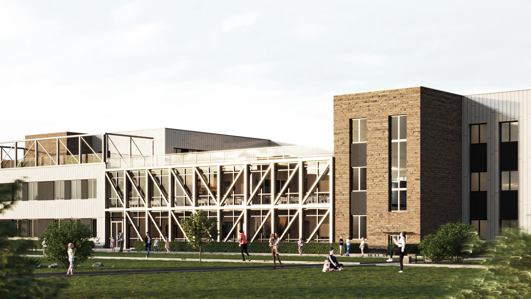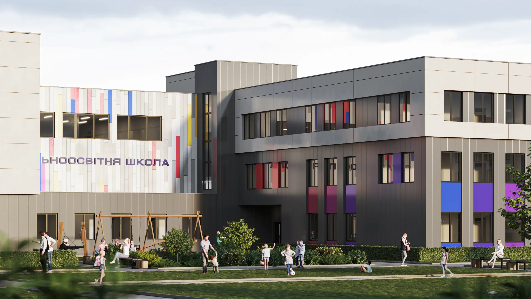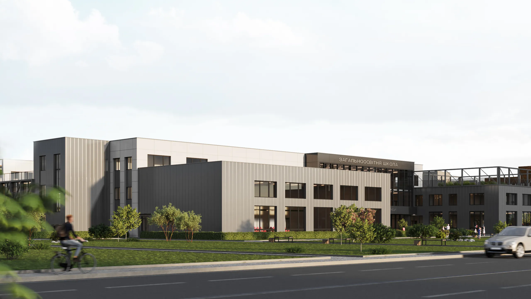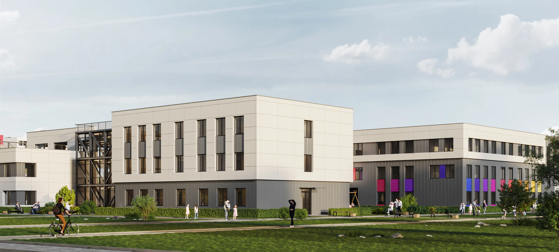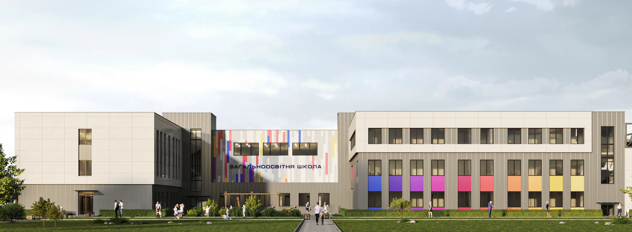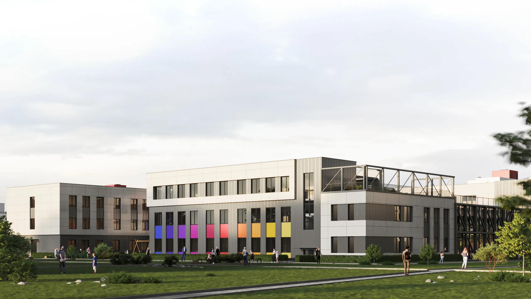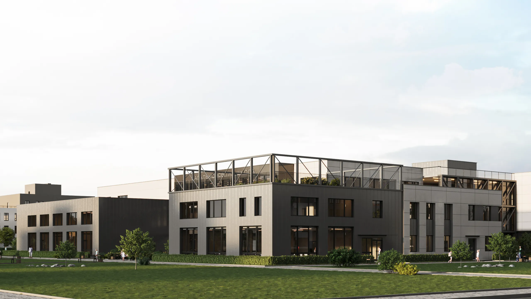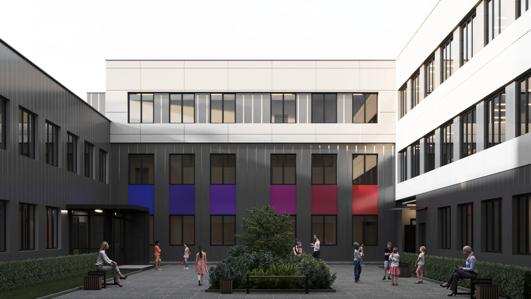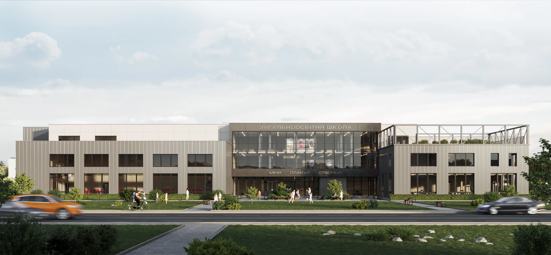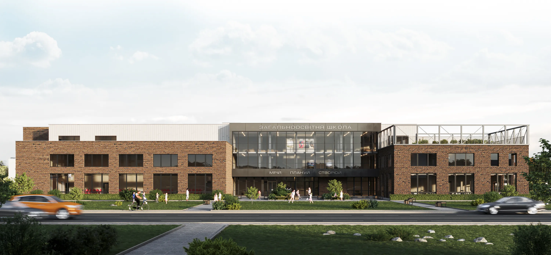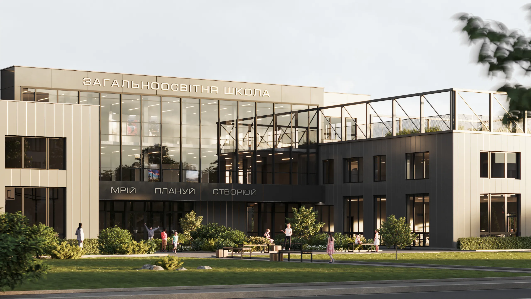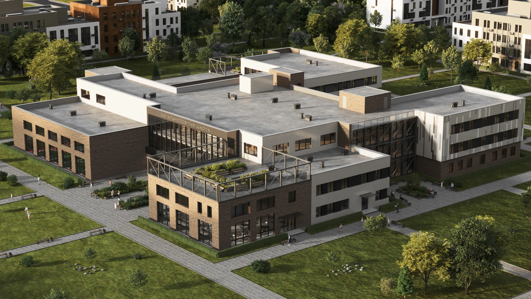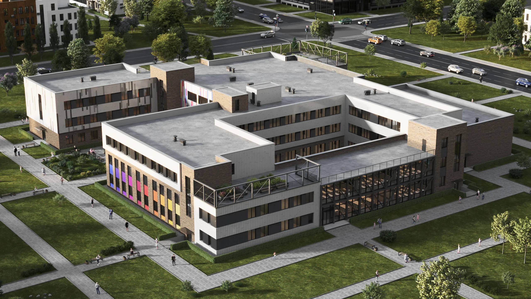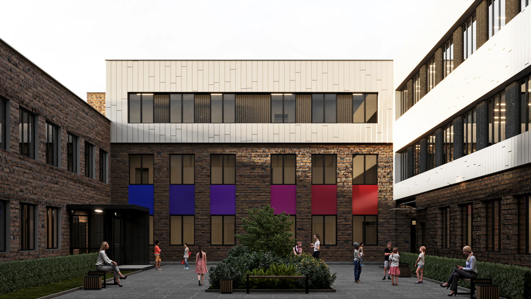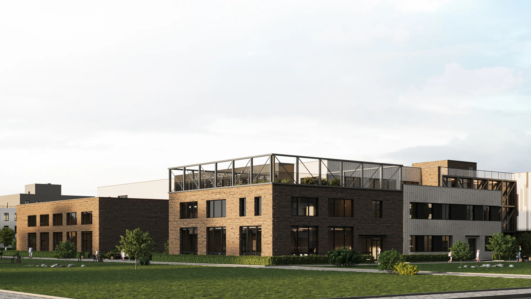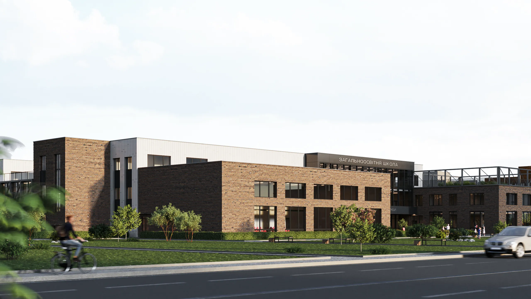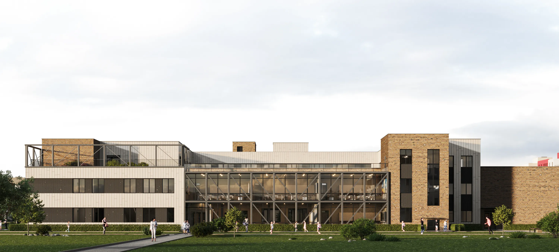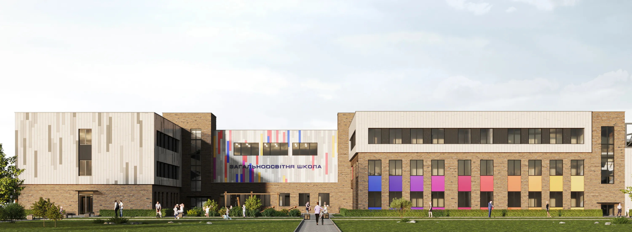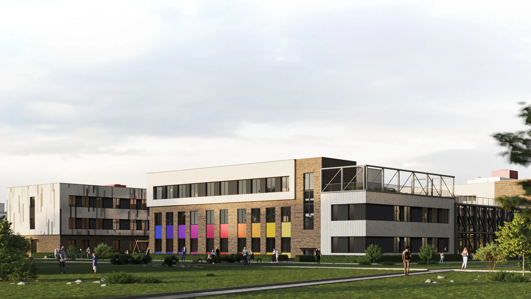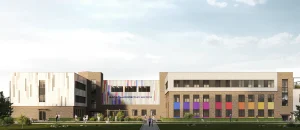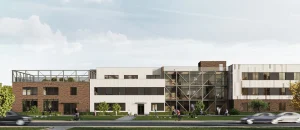School
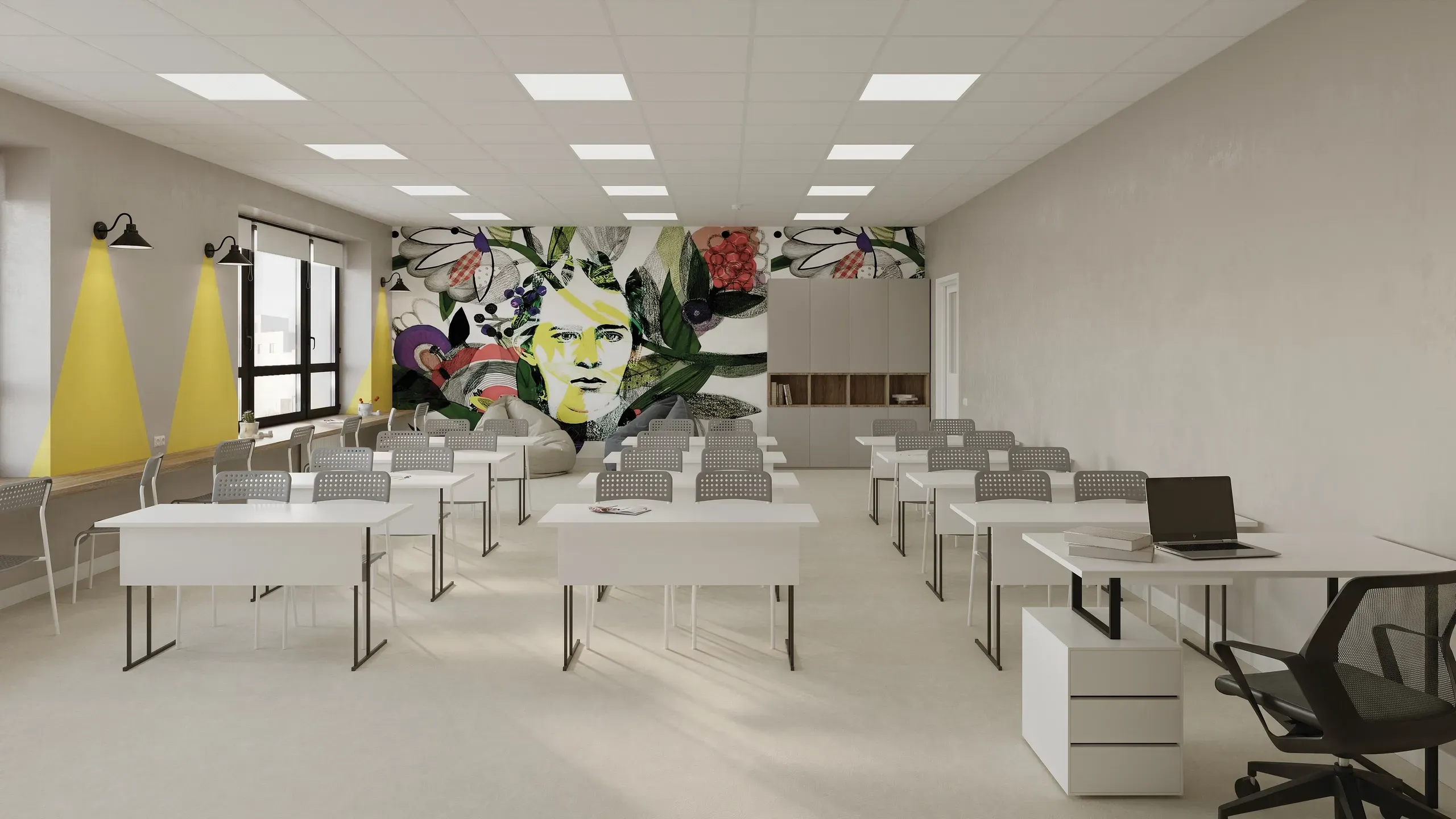 Finishing
Finishing
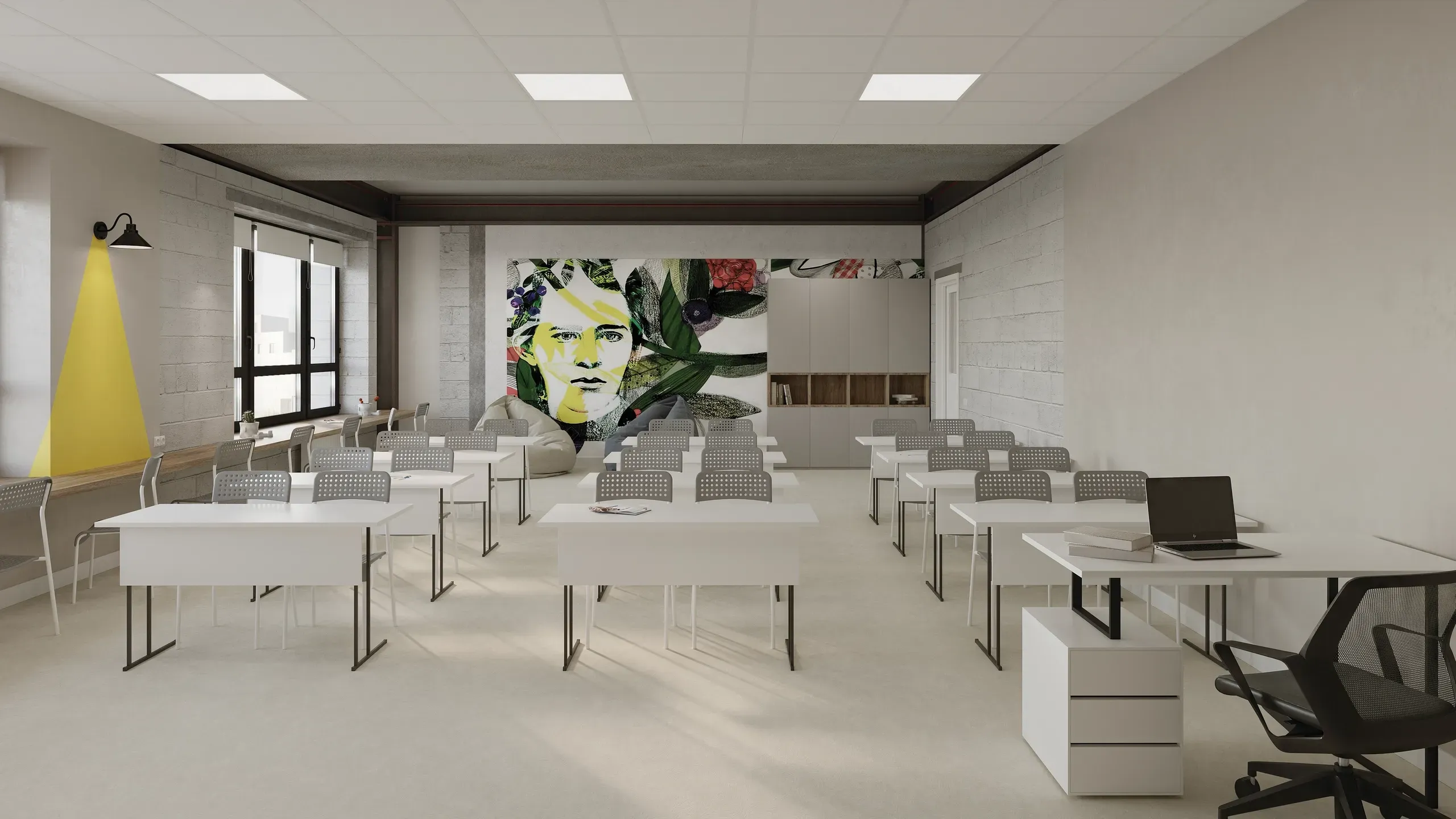 Constructive
Constructive
- Construction technology – steel frame
- Total area – 8 063 sq. m.
- Number of students – 500
- Energy efficiency is not lower than C
- Construction period – 13 month
Rethinking the functionality of the modern school
The modern world requires flexibility, creativity and adaptation to changes from educational institutions. The school, as a center of learning, should be not only a place of classes, but also an integrated space for the development, communication and creativity of citizens.
Assembly hall: from the cinema to the conference hall
The main core of the building is the assembly hall. This is a place where you can not only hold classes and holidays, but also organize film screenings, conferences, performances and art events. The flexibility of the space allows you to use it for various needs.
Courtyard: a place for children's development
A separate part for younger classes with its own yard is an ideal place for preschool development of children. Here you can organize games, creative activities and communication, contributing to their development and socialization.
Modern library and co-working space:
A library is not only books, but also a place for independent study, research and creativity. In the evening, this is a convenient co-working space for adults that allows you to work, study and exchange ideas in a comfortable environment.
Flexibility and adaptation:
The block shape of the building allows the school to be adapted to different needs. Regardless of the number of students, the space can change and expand, providing comfortable learning and development.
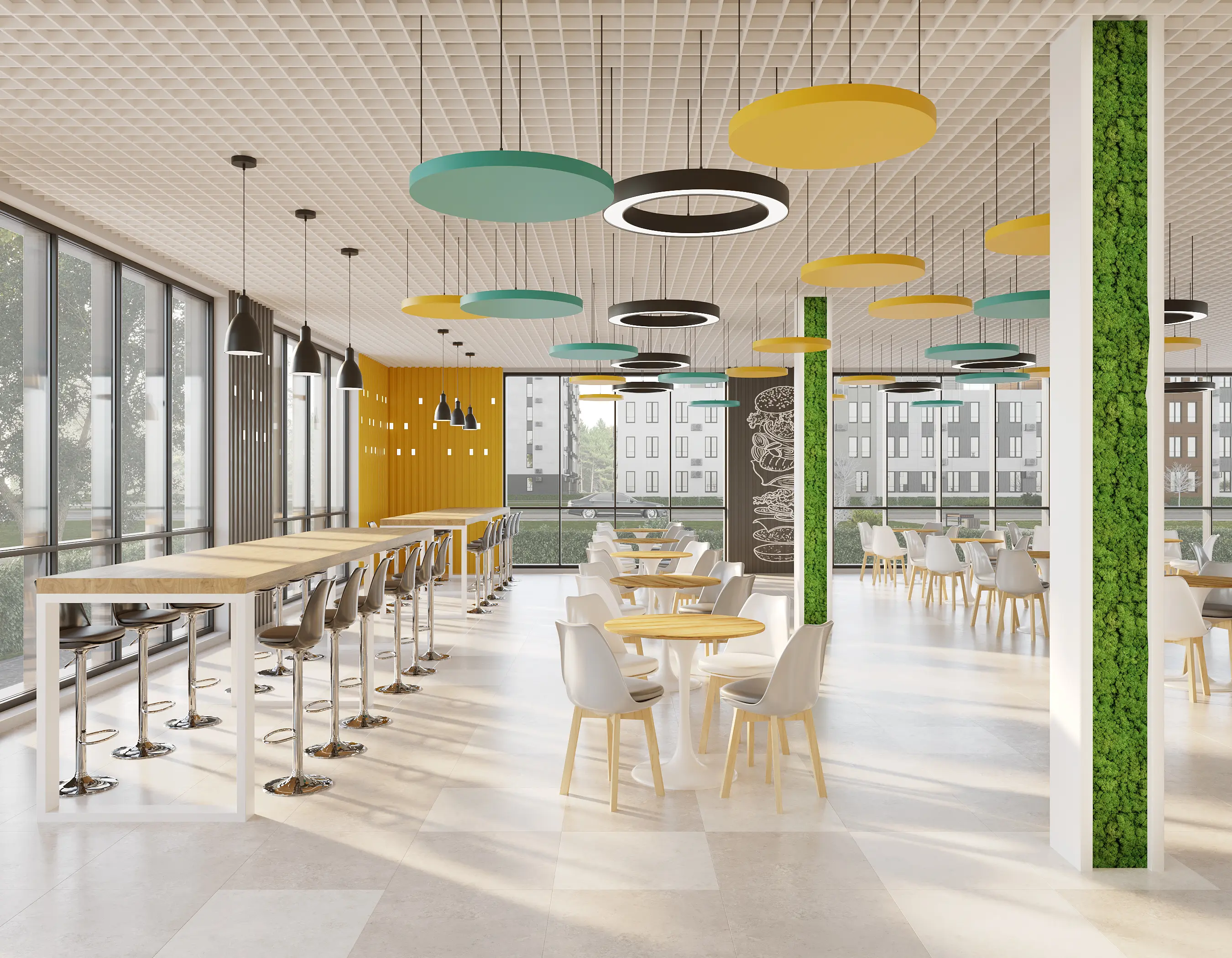 Finishing
Finishing
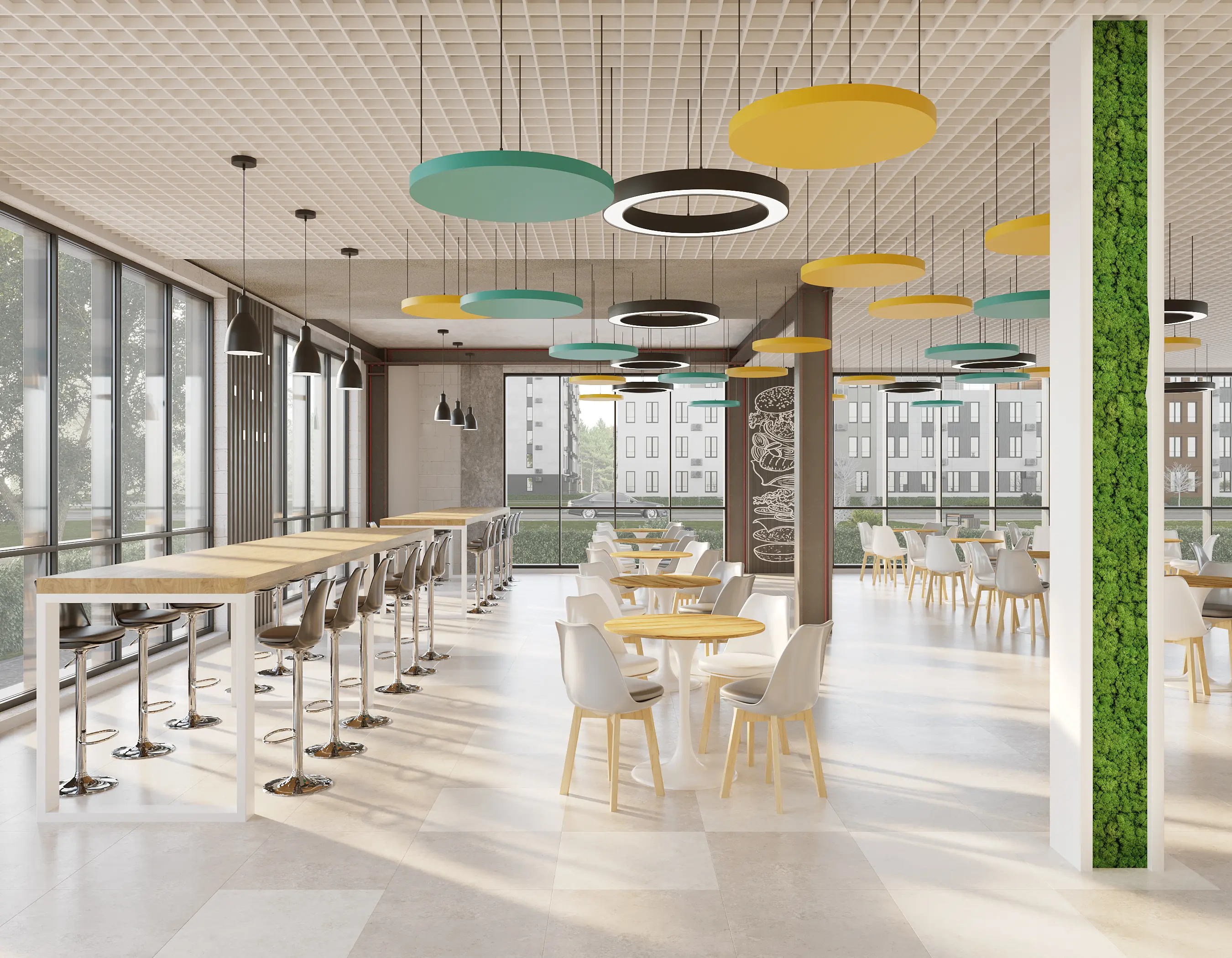 Constructive
Constructive
