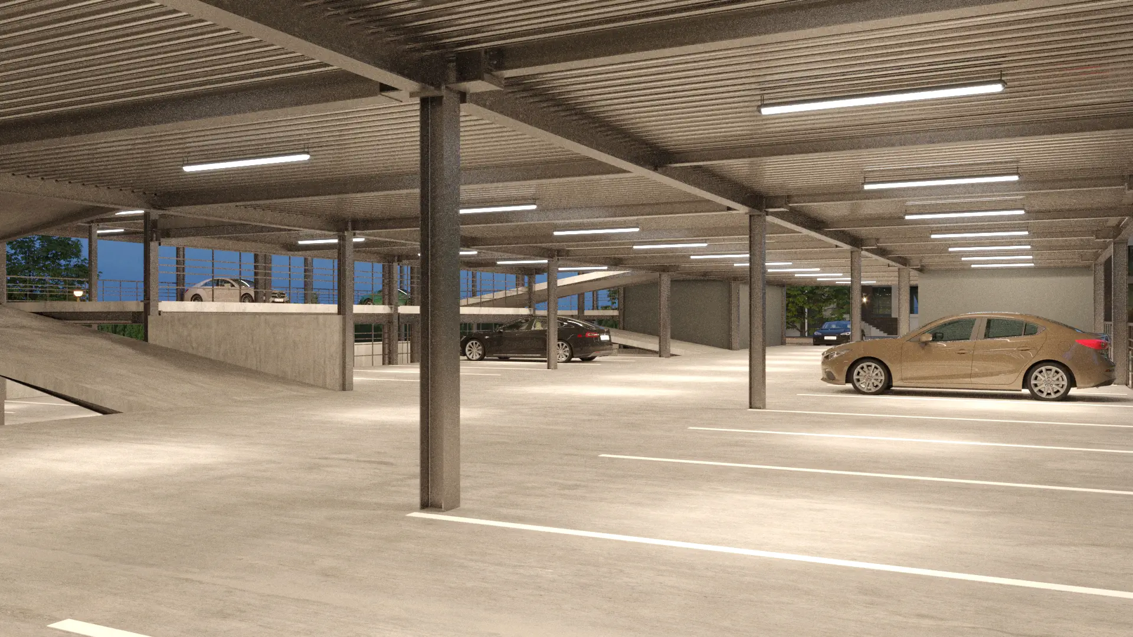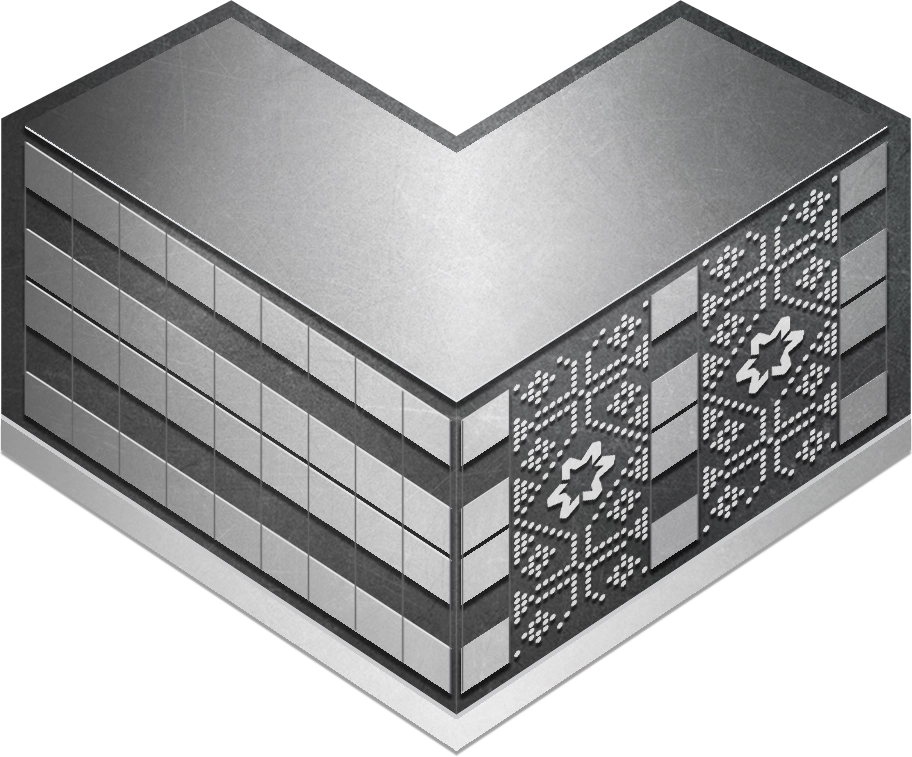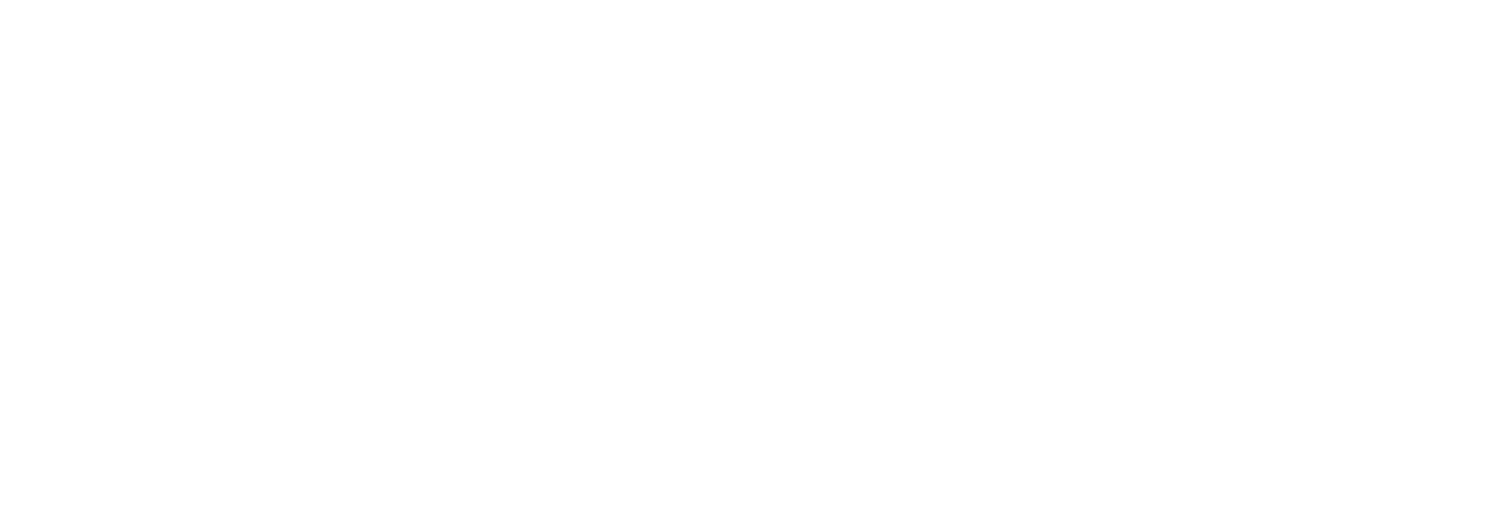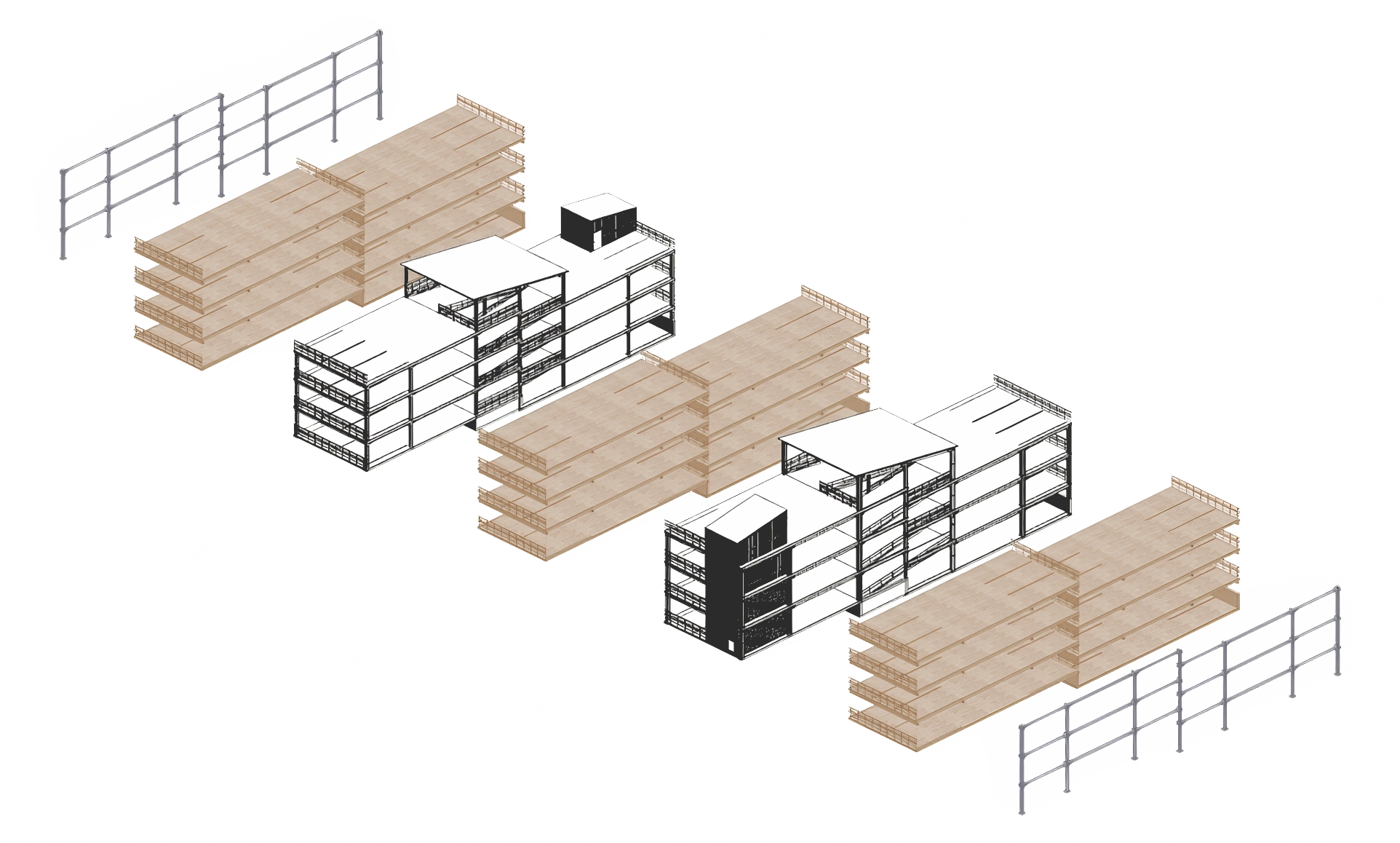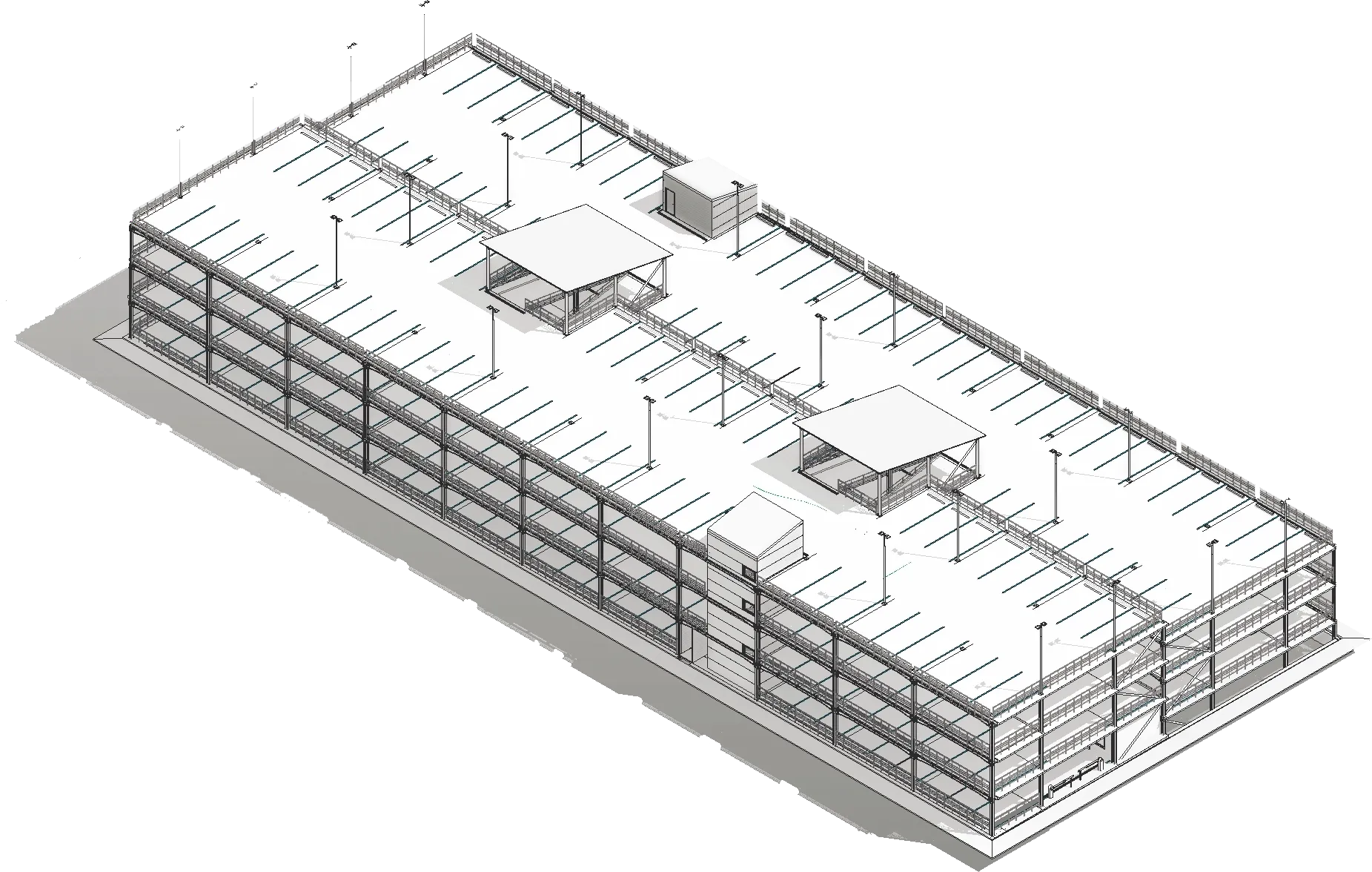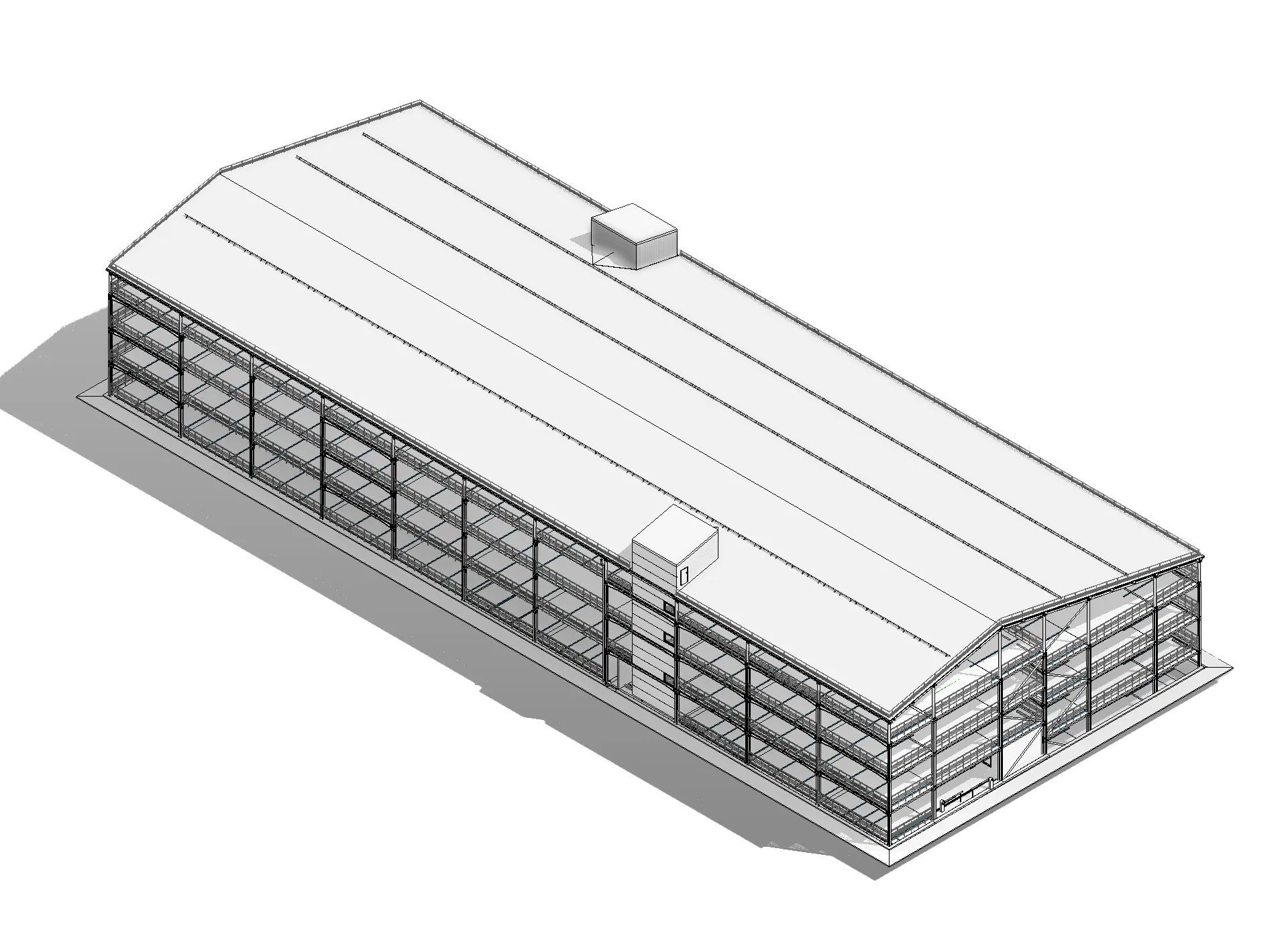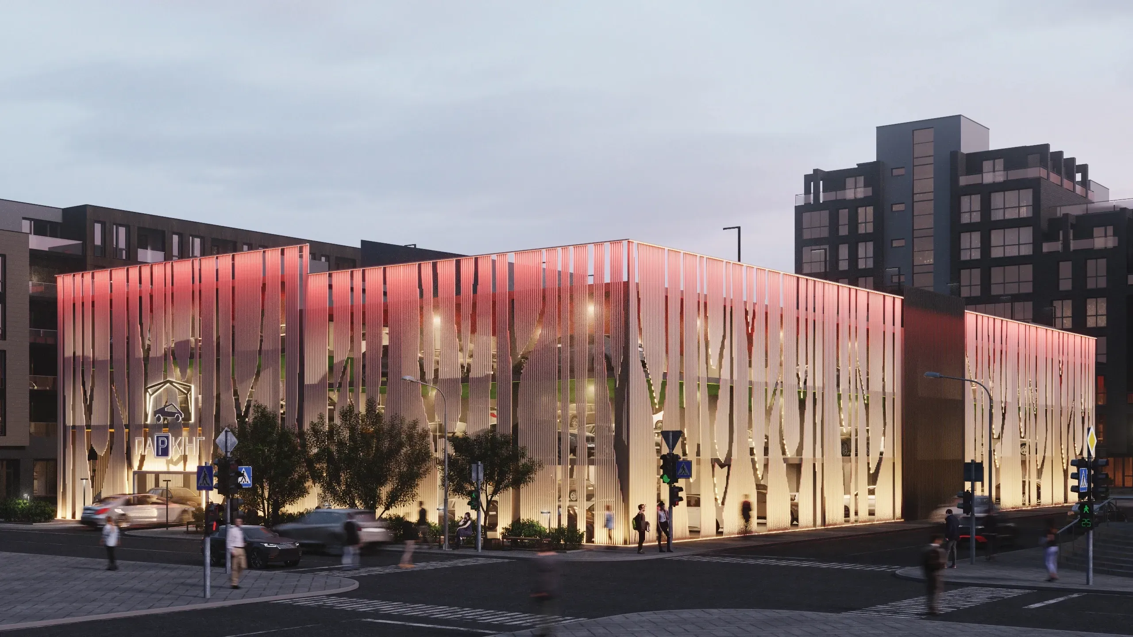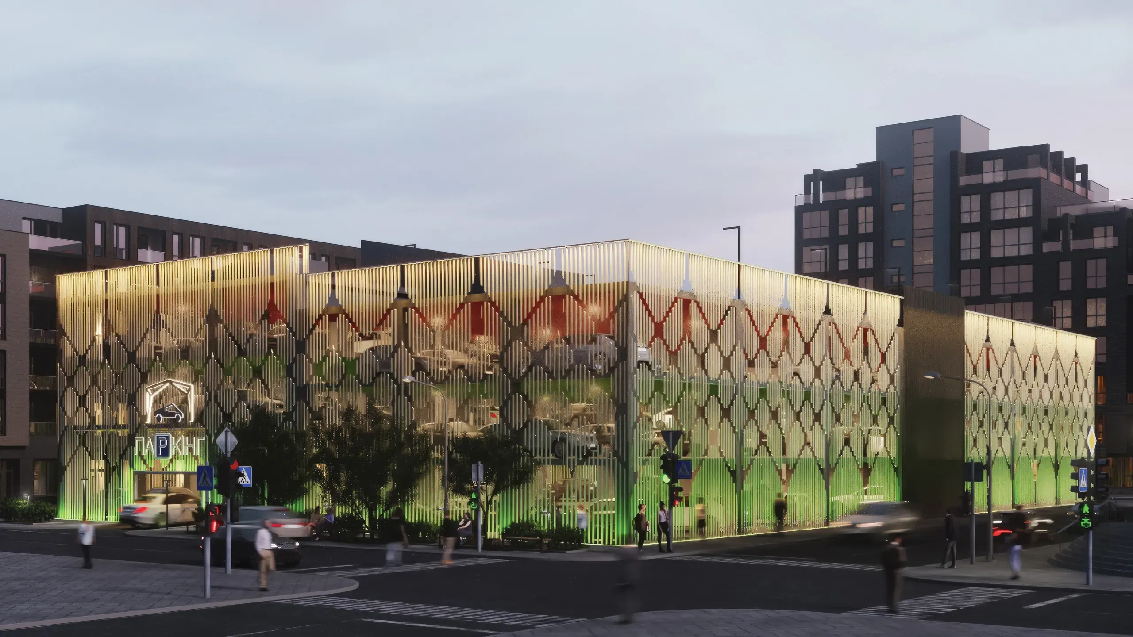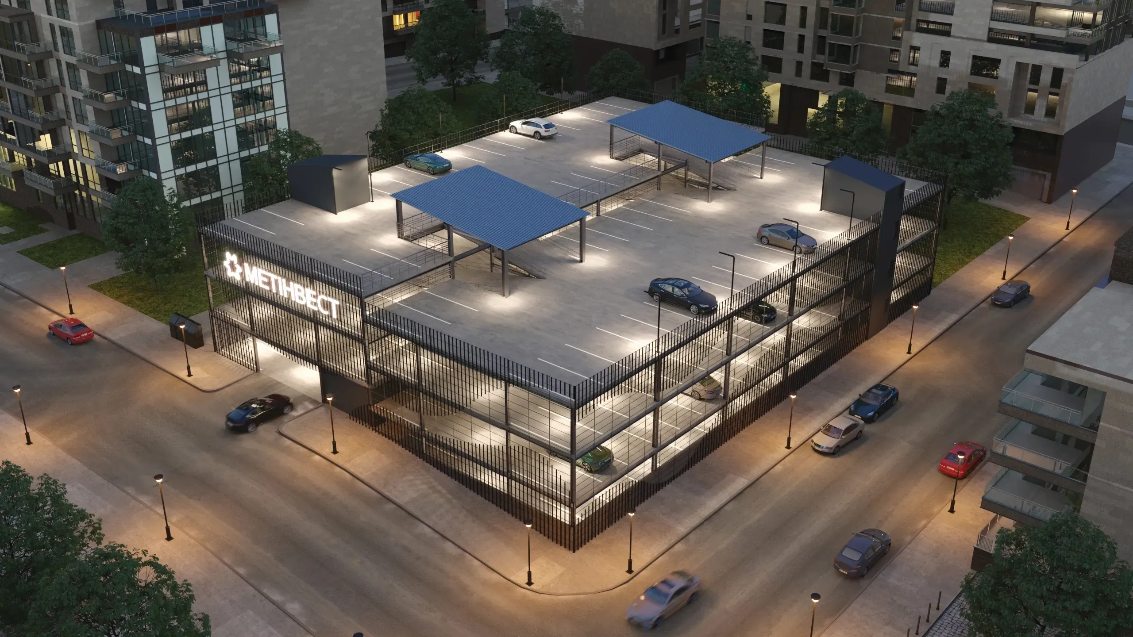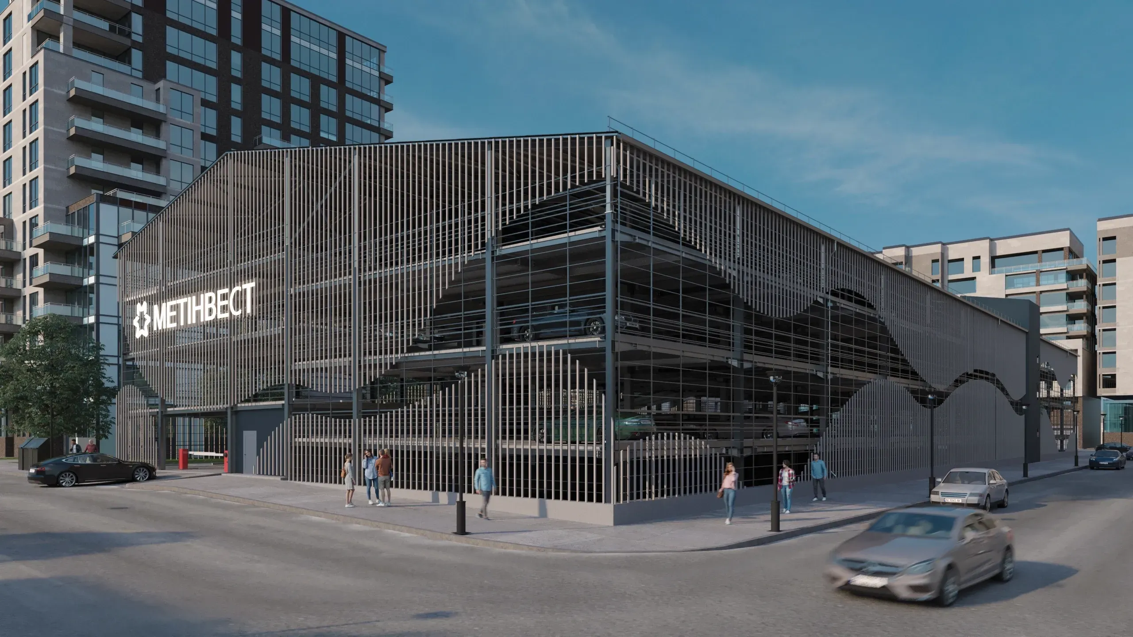Parking
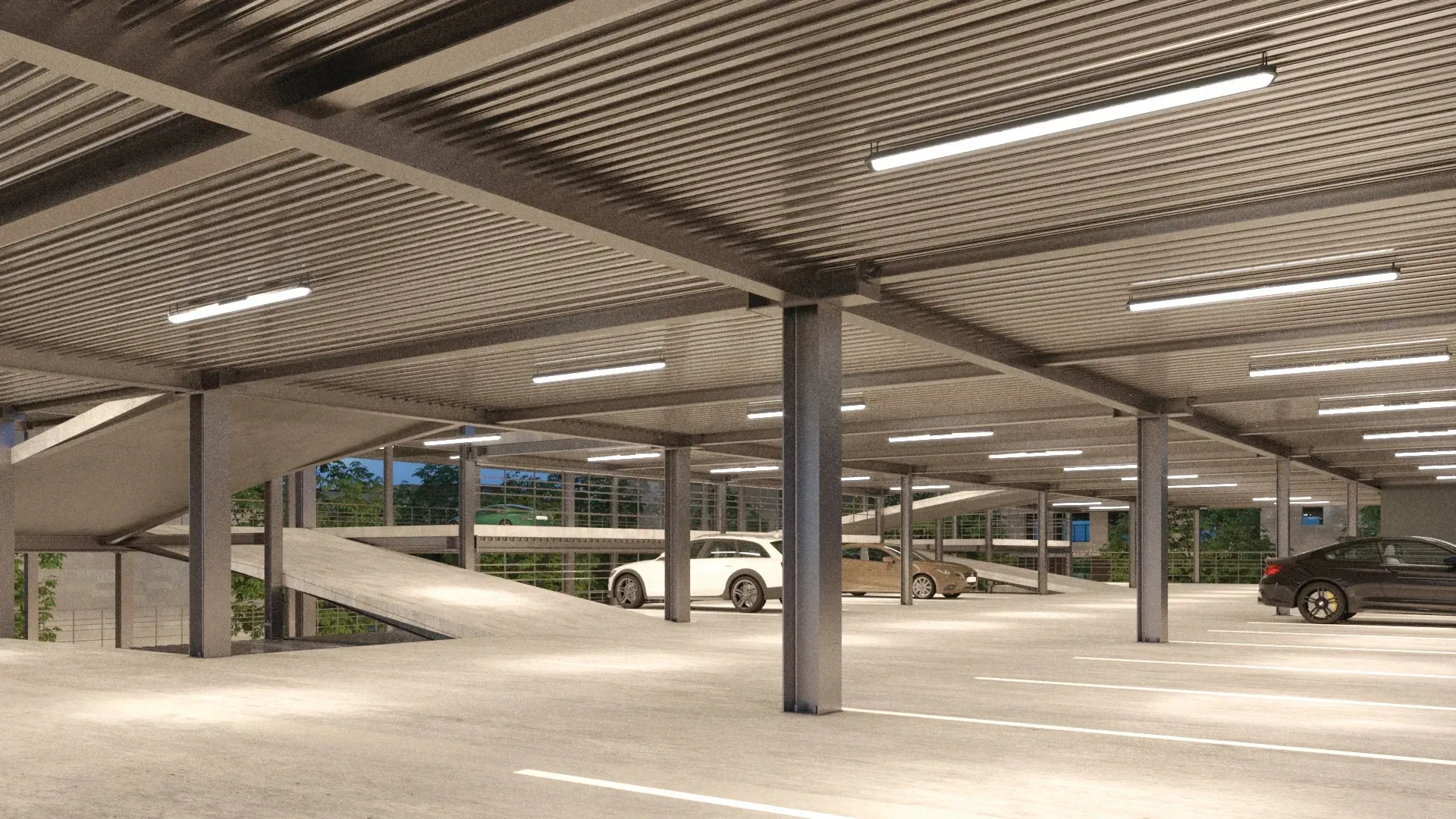
- Construction technology – steel frame
- Total area – 2 520 - 12 320 sq.m.
- Energy efficiency class not lower than C
- Construction period – 6 - 12 month
- Number of parking spaces – 75 - 445
Typification
The project of a typical metal multi-level parking lot is designed for adaptation with subsequent binding to a specific land plot.
Conditionally accepted projected construction area - Kyiv.
The metal parking building is two- to four-story, modular, with modifications in length from 48 to 88 m, depending on the restrictions of the site.
The entrance is made from the facade in the Ж-А axes at the mark 0.000 of the first floor. An additional exit is provided on the opposite side along the facade A-Z.
The number of parking spaces varies from 75 to 445.
Overground parking, open type with two stairwells.
